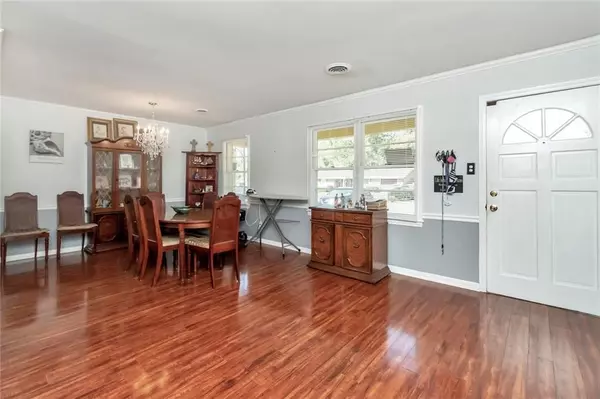
3 Beds
1.5 Baths
2,372 SqFt
3 Beds
1.5 Baths
2,372 SqFt
Key Details
Property Type Single Family Home
Sub Type Single Family Residence
Listing Status Active
Purchase Type For Sale
Square Footage 2,372 sqft
Price per Sqft $95
Subdivision Alpine Hills
MLS Listing ID 7444566
Bedrooms 3
Full Baths 1
Half Baths 1
Year Built 1962
Lot Size 0.344 Acres
Property Description
hardwood floors to enjoy family meals. The kitchen has plenty of cabinets with an island and it is opened up to the HUGE Family Room with
a wood burning Fireplace. Off the Family Room is a separate Bonus Room that could serve as an awesome playroom, Office, Game Room,
or whatever you desire! The backyard has a covered porch with a fenced-in yard to keep your kids and pets safe. Also a one-car garage
with a nice painted floor. Call your favorite Realtor for your showing today!
Location
State AL
County Mobile - Al
Direction University Blvd North - left on Zeigler Blvd - right on Centerwood Drive - house on right.
Rooms
Basement None
Dining Room Separate Dining Room
Kitchen Breakfast Room, Cabinets Other, Eat-in Kitchen, Kitchen Island
Interior
Interior Features Crown Molding, Other
Heating Central, Natural Gas
Cooling Ceiling Fan(s), Central Air
Flooring Ceramic Tile, Hardwood, Laminate
Fireplaces Type Brick, Decorative, Family Room
Appliance Dishwasher, Electric Water Heater, Gas Cooktop, Microwave, Refrigerator
Laundry In Garage
Exterior
Exterior Feature None
Garage Spaces 1.0
Fence Back Yard, Chain Link
Pool None
Community Features None
Utilities Available Electricity Available, Natural Gas Available, Sewer Available, Water Available
Waterfront false
Waterfront Description None
View Y/N true
View Other
Roof Type Shingle
Garage true
Building
Lot Description Back Yard, Cleared, Level, Other
Foundation Slab
Sewer Public Sewer
Water Other
Architectural Style Ranch
Level or Stories One
Schools
Elementary Schools John Will
Middle Schools Cl Scarborough
High Schools Mattie T Blount
Others
Acceptable Financing Cash, Conventional, FHA, VA Loan
Listing Terms Cash, Conventional, FHA, VA Loan
Special Listing Condition Standard







