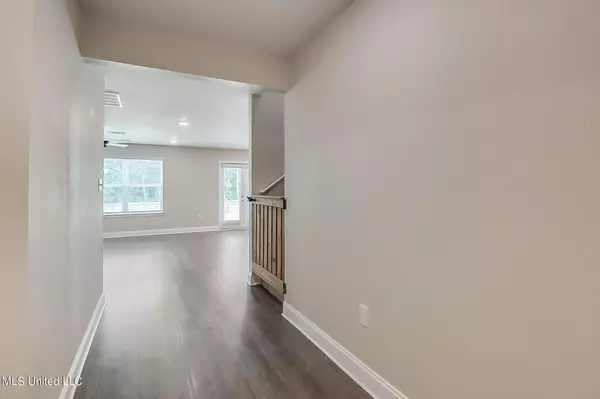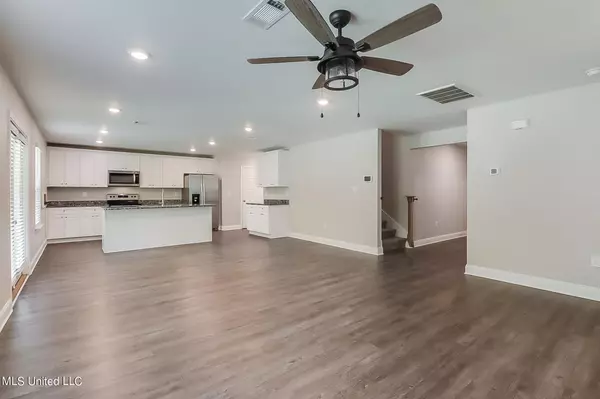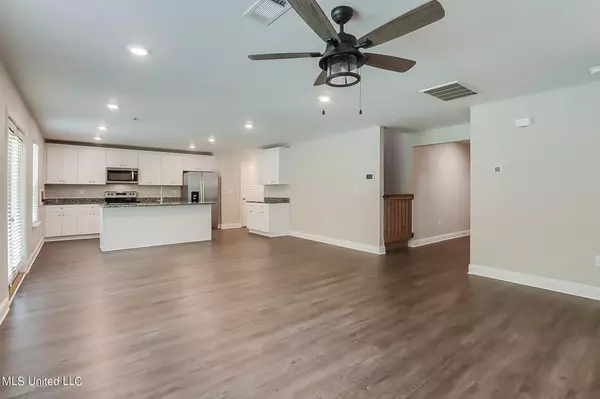$334,900
$334,900
For more information regarding the value of a property, please contact us for a free consultation.
5 Beds
3 Baths
2,697 SqFt
SOLD DATE : 11/18/2024
Key Details
Sold Price $334,900
Property Type Single Family Home
Sub Type Single Family Residence
Listing Status Sold
Purchase Type For Sale
Square Footage 2,697 sqft
Price per Sqft $124
Subdivision Magnolia Springs
MLS Listing ID 4080017
Sold Date 11/18/24
Bedrooms 5
Full Baths 2
Half Baths 1
HOA Fees $20/ann
HOA Y/N Yes
Originating Board MLS United
Year Built 2021
Annual Tax Amount $3,156
Lot Size 10,890 Sqft
Acres 0.25
Lot Dimensions 73x119x109x118
Property Description
Need space? You're in luck...this two-story beauty has all the space you need. This 5 bedroom, 2.5 bath home has a terrific floor plan with open main floor kitchen, dining and living areas. The eat-in kitchen has an island with granite tops, stainless steel appliances and pantry. Downstairs you'll also find the spacious primary bedroom with en-suite bath, which features granite tops, double vanity, separate shower, garden tub and large walk-in closet. Upstairs are 4 additional bedrooms plus a versatile den, ideal for office, playroom, exercise or craft area. The privacy fenced rear yard provides ample space and backs to a wooded buffer. The front yard is beautifully landscaped creating excellent curb appeal and revealing pride of ownership. No flood insurance required and located less than 7 miles from Naval CB base and only 20 minutes from Keesler AF base. Eligible for USDA 100% financing or assumable VA loan at 2.25% to eligible VA buyers. MOTIVATED SELLERS! BRING ALL OFFERS!
Location
State MS
County Harrison
Direction Canal Road north to left on Big Leaf, right on Orchid Magnolia, right on Willow Leaf. House on right.
Interior
Interior Features Ceiling Fan(s), Double Vanity, Eat-in Kitchen, Entrance Foyer, Granite Counters, High Speed Internet, Kitchen Island, Open Floorplan, Pantry, Primary Downstairs, Smart Home, Walk-In Closet(s)
Heating Central, Electric, Heat Pump
Cooling Central Air
Flooring Luxury Vinyl, Carpet
Fireplace No
Appliance Dishwasher, Disposal, Microwave, Refrigerator
Laundry Laundry Room
Exterior
Exterior Feature Private Yard, Rain Gutters
Garage Garage Door Opener, Concrete
Garage Spaces 2.0
Pool Above Ground
Utilities Available Cable Available, Electricity Connected, Sewer Connected, Water Connected
Roof Type Shingle
Garage No
Private Pool Yes
Building
Lot Description Fenced, Front Yard, Landscaped, Level
Foundation Slab
Sewer Public Sewer
Water Public
Level or Stories Two
Structure Type Private Yard,Rain Gutters
New Construction No
Schools
Middle Schools West Harrison Middle
High Schools West Harrison
Others
HOA Fee Include Accounting/Legal,Maintenance Grounds
Tax ID 0609g-01-001.117
Acceptable Financing Assumable, Cash, Conventional, FHA, USDA Loan, VA Loan
Listing Terms Assumable, Cash, Conventional, FHA, USDA Loan, VA Loan
Read Less Info
Want to know what your home might be worth? Contact us for a FREE valuation!

Our team is ready to help you sell your home for the highest possible price ASAP

Information is deemed to be reliable but not guaranteed. Copyright © 2024 MLS United, LLC.







