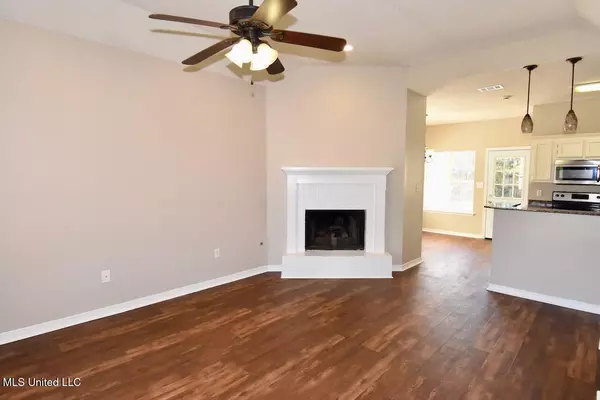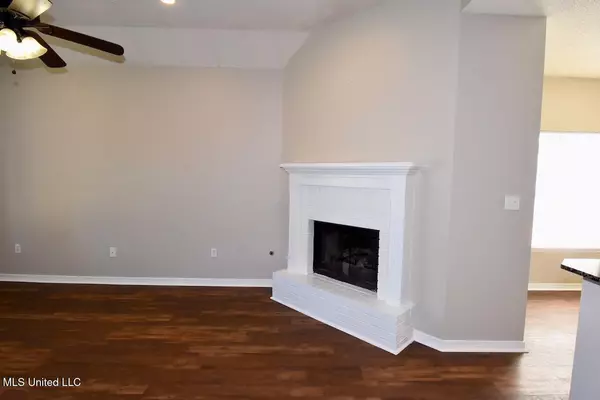$199,000
$199,000
For more information regarding the value of a property, please contact us for a free consultation.
3 Beds
2 Baths
1,235 SqFt
SOLD DATE : 11/06/2024
Key Details
Sold Price $199,000
Property Type Single Family Home
Sub Type Single Family Residence
Listing Status Sold
Purchase Type For Sale
Square Footage 1,235 sqft
Price per Sqft $161
Subdivision Northridge
MLS Listing ID 4093704
Sold Date 11/06/24
Style Traditional
Bedrooms 3
Full Baths 2
HOA Fees $8/ann
HOA Y/N Yes
Originating Board MLS United
Year Built 1997
Annual Tax Amount $1,417
Lot Size 7,405 Sqft
Acres 0.17
Lot Dimensions 30'x 125' x 41' x 50' x 129'
Property Description
Tastefully renovated home located in Northridge features luxury vinyl plank floors, granite counters, stainless appliances, fresh paint, and more. Enjoy a cool winter evening in front of the fire in the great room which also features high ceilings. There is an eat in dining are in the kitchen that overlooks the back patio. The primary bedroom suite is tucked away in back and features high ceilings, a large closet, jetted tub/shower combo. The other bedrooms are comfortably sized as well. The single garage has a workspace and garage door opener. Out back is a privacy fenced yard with attractive landscaping and fruit trees. The neighborhood dues provide for access to the lake. Enjoy golf? Windance Golf Course is literally minutes away. Convenient access to I-10 or Hwy 49 for work, shopping, dining, or entertainment. Minutes away from the SeaBee base via Canal Road. Located in the Harrison county School district with West Harrison High and West Harrison Middle being the schools in the area.
Location
State MS
County Harrison
Community Fishing, Golf
Direction From Robinson Rd, South on Windance Dr., East on Northridge Dr., then South on West Lake Village Dr.
Interior
Interior Features Ceiling Fan(s), Granite Counters, High Ceilings
Heating Central, Electric, Natural Gas
Cooling Ceiling Fan(s), Central Air, Electric
Flooring Luxury Vinyl
Fireplaces Type Great Room, Wood Burning
Fireplace Yes
Window Features Aluminum Frames,Insulated Windows,Window Treatments
Appliance Dishwasher, Disposal, Free-Standing Electric Range, Microwave, Refrigerator
Laundry Electric Dryer Hookup, Inside, Washer Hookup
Exterior
Exterior Feature None
Garage Driveway, Concrete
Garage Spaces 1.0
Community Features Fishing, Golf
Utilities Available Electricity Connected, Sewer Connected, Water Connected, 220 Volts in Kitchen
Roof Type Three tab shingle,Asphalt Shingle
Porch Front Porch, Patio
Garage No
Private Pool No
Building
Lot Description City Lot, Few Trees, Irregular Lot, Pie Shaped Lot
Foundation Slab
Sewer Public Sewer
Water Public
Architectural Style Traditional
Level or Stories One
Structure Type None
New Construction No
Schools
Middle Schools West Harrison Middle
High Schools West Harrison
Others
HOA Fee Include Maintenance Grounds
Tax ID 0608d-01-078.114
Acceptable Financing Cash, Conventional, FHA, USDA Loan, VA Loan
Listing Terms Cash, Conventional, FHA, USDA Loan, VA Loan
Read Less Info
Want to know what your home might be worth? Contact us for a FREE valuation!

Our team is ready to help you sell your home for the highest possible price ASAP

Information is deemed to be reliable but not guaranteed. Copyright © 2024 MLS United, LLC.







