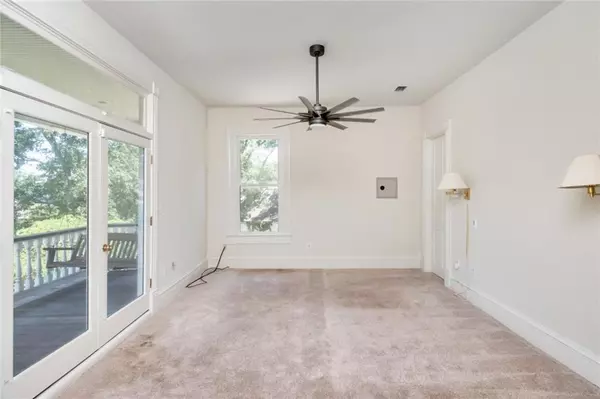Bought with Natalie Moore • 1702 Real Estate
$585,000
$595,000
1.7%For more information regarding the value of a property, please contact us for a free consultation.
4 Beds
3.5 Baths
3,288 SqFt
SOLD DATE : 11/08/2024
Key Details
Sold Price $585,000
Property Type Single Family Home
Sub Type Single Family Residence
Listing Status Sold
Purchase Type For Sale
Square Footage 3,288 sqft
Price per Sqft $177
Subdivision Dauphin Street
MLS Listing ID 7360149
Sold Date 11/08/24
Bedrooms 4
Full Baths 3
Half Baths 1
Annual Tax Amount $1,827
Tax Year 1827
Lot Size 0.382 Acres
Property Description
Welcome to this stunning piece of Mobile's history nestled in the heart of beautiful midtown. This early 1900s historic home blends charm with convenience, nostalgia, and classic beauty! It's a MUST SEE IN PERSON kind of home. Walking in the front door, you will be greeted by a fusion of FORMAL AND INFORMAL LIVING SPACES, perfect for both relaxation and entertainment. The kitchen offers a delightful space to craft culinary delights while maintaining its timeless appeal. The FORMAL DINING AREA, conveniently situated off of the kitchen, sets the stage for memorable gatherings and intimate dinners with loved ones. On the second floor, discover spacious bedrooms that invite you to unwind in comfort. Indulge in the LUXURIOUS MASTER BATHROOM, which has been thoughtfully renovated with today's modern finishes. Over on the back side of the property, through the GATED ENTRANCE, you can park your vehicles with ease in the TWO-CAR GARAGE, ensuring both convenience and security. The POWERED WORKSHOP is designed for maximum functionality and organization. Whether you're tinkering with woodworking projects, restoring vintage furniture, or indulging in automotive repairs, you'll find the perfect setup to bring your visions to life. Need a break from your projects? Retreat to the luxurious upstairs space for a refreshing shower or a moment of tranquility. This room could be used as a 4TH BEDROOM, a HOME OFFICE, or a MOVIE ROOM - the options are abundant! On the opposite side of this BONUS ROOM lies an area with great potential. With minimal effort, this space could easily be transformed into a fully functional kitchen/living space making the whole area an EXTRA SUITE! Now, let's step outside to the back yard, where a lovely PRIVATE COURTYARD awaits, offering a serene oasis for relaxation and outdoor entertainment. Positioned at the corner of Dauphin Street and Common Street, this residence enjoys a prime location that places you within easy reach of downtown Mobile's vibrant offerings. Stroll along Mobile's famous MARDI GRAS parade route, immersing yourself in the city's rich culture and festivities. Don't miss out on the opportunity to call this remarkable residence your own - schedule a viewing today. NEW ROOF installed on the main house 3-4 years ago per seller, and the home is equipped with a GENERAC HOME GENERATOR. BUYER INCENTIVES AVAILABLE WITH AN ACCEPTABLE OFFER! NOTE: It is requested that a pre-approval letter from a lender, or a proof of funds letter from buyer's banking institute, to be submitted with all offers. Offers without a pre-approval letter or proof of funds verification will not be considered until such information is provided. If you need lender referrals, please contact your real estate agent or other real estate professional for assistance. All updates listed are per the seller. Listing company makes no representation as to accuracy of square footage, or the age of appliances, roof, and/or HVAC systems, etc. Buyer and buyer's agent are to verify all information deemed important to the buyer, including, but not limited to: square footage, utility services, insurance, school districts, transportation services, etc.
Location
State AL
County Mobile - Al
Direction I-65, head east on Dauphin Street to right on Common Street. House sits on the corner. Turn onto Common Street and use side entrance to enter to property.
Rooms
Basement None
Dining Room Separate Dining Room
Kitchen Cabinets Stain, Eat-in Kitchen, Tile Counters
Interior
Interior Features Entrance Foyer, High Ceilings 9 ft Lower, High Ceilings 9 ft Main, High Ceilings 9 ft Upper, Walk-In Closet(s)
Heating Central, Natural Gas
Cooling Ceiling Fan(s), Central Air
Flooring Carpet, Ceramic Tile, Hardwood, Laminate
Fireplaces Type Gas Log
Appliance Dishwasher, Electric Cooktop, Electric Oven, Microwave, Refrigerator, Tankless Water Heater
Laundry Laundry Room, Sink
Exterior
Exterior Feature Balcony, Private Yard
Garage Spaces 2.0
Fence None
Pool None
Community Features Sidewalks
Utilities Available Cable Available, Electricity Available, Natural Gas Available, Phone Available, Sewer Available, Water Available
Waterfront false
Waterfront Description None
View Y/N true
View City
Roof Type Shingle
Total Parking Spaces 4
Garage true
Building
Lot Description Back Yard, Corner Lot
Foundation Pillar/Post/Pier
Sewer Other
Water Public
Architectural Style Victorian
Level or Stories Two
Schools
Elementary Schools Leinkauf
Middle Schools Calloway Smith
High Schools Murphy
Others
Special Listing Condition Standard
Read Less Info
Want to know what your home might be worth? Contact us for a FREE valuation!

Our team is ready to help you sell your home for the highest possible price ASAP







