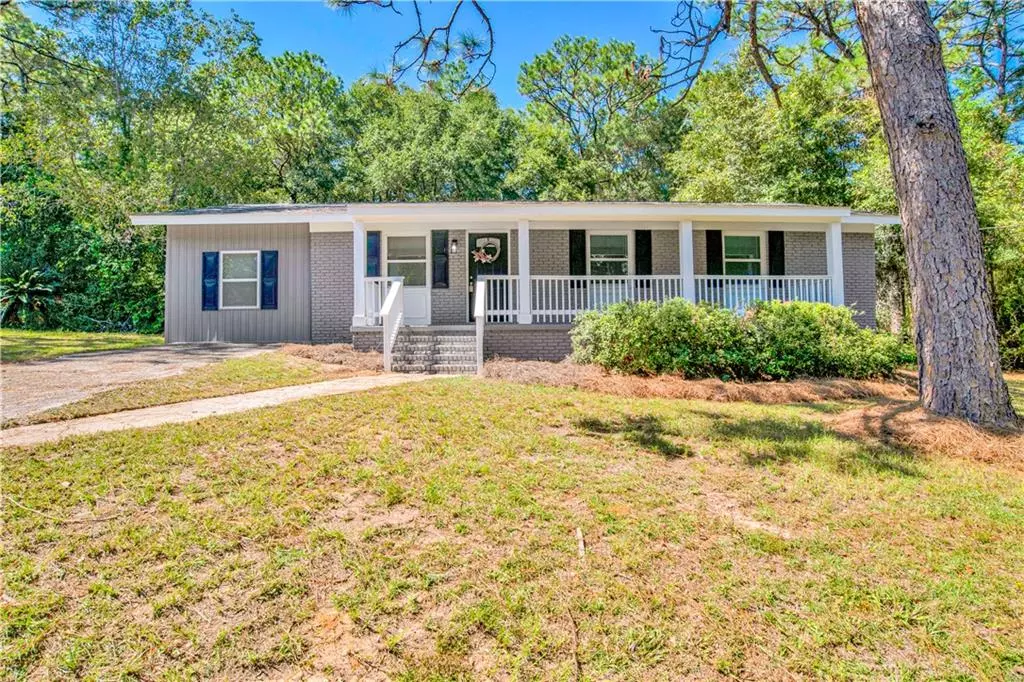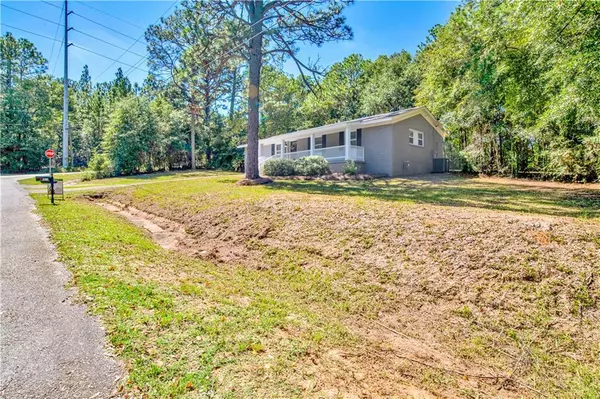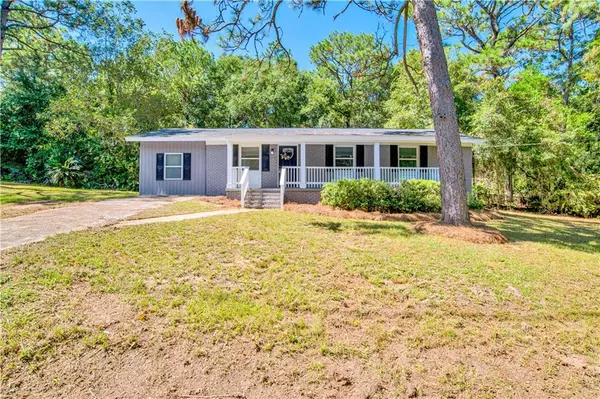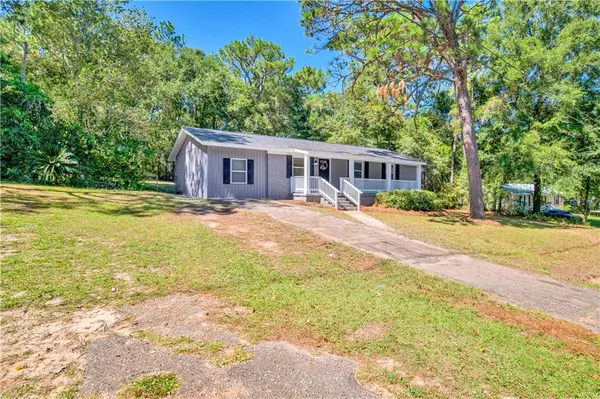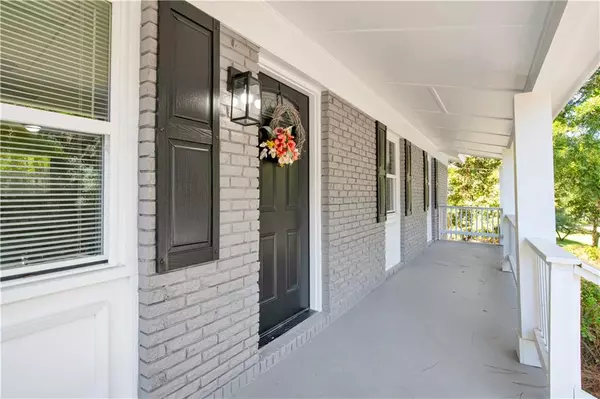Bought with Tomesha Perry • Roberts Brothers West
$180,000
$165,185
9.0%For more information regarding the value of a property, please contact us for a free consultation.
4 Beds
2 Baths
1,325 SqFt
SOLD DATE : 10/31/2024
Key Details
Sold Price $180,000
Property Type Single Family Home
Sub Type Single Family Residence
Listing Status Sold
Purchase Type For Sale
Square Footage 1,325 sqft
Price per Sqft $135
Subdivision Indian Hills
MLS Listing ID 7463164
Sold Date 10/31/24
Bedrooms 4
Full Baths 2
Year Built 1962
Annual Tax Amount $679
Tax Year 679
Lot Size 1.000 Acres
Property Description
VRM: Sellers will entertain offers between $165,000--$185,000.
Step into luxury with this exquisite 4-bedroom, 2-bathroom home, boasting an open floor plan and move-in ready perfection. Elegant dark laminate flooring flows seamlessly throughout all high-traffic areas, creating a sophisticated contrast to the bright, modern design. The stunning kitchen is a culinary masterpiece, featuring pristine white cabinets, gleaming granite countertops, and new stainless steel appliances.
Off the kitchen, you’ll find a private bedroom with plush new carpet and a generously sized closet—ideal for guests or a quiet retreat. On the opposite side of the home, three additional bedrooms, all freshly painted and newly carpeted, offer ample space and comfort. The master suite is a serene escape, complete with a spa-like en-suite bathroom featuring new tile flooring, luxurious granite countertops, and a beautifully tiled walk-in shower.
The guest bathroom exudes elegance, with its new tile flooring, granite countertops, and a tile-surround tub/shower combo that completes the space.
Step outside to the expansive backyard, where endless possibilities for outdoor living and entertaining await. With plenty of room for gatherings or relaxation, this home offers the perfect balance of elegance and practicality. Don’t miss your opportunity to own this beautifully updated residence—schedule your private showing today!
Also new is the roof, A/C, septic and water heater. Sellers will pay up to 3% of purchase price closing costs when the buyer uses a preferred lender. Seller is a licensed REALTOR in the state of Alabama. Listing agent is related to the seller. Alabama right of redemption may apply. Listing agent makes no representations to the accuracy of the square footage taken from tax records. Buyer or buyer's agent to verify.
Location
State AL
County Mobile - Al
Direction Head north toward Airport Blvd, Take N University Blvd and AL-217 N/Lott Rd to Gaynor Rd, Follow Gaynor Rd and Cheyenne Pkwy to Sioux Cir.
Rooms
Basement None
Primary Bedroom Level Main
Dining Room None
Kitchen Cabinets White, Eat-in Kitchen
Interior
Interior Features Other
Heating Central
Cooling Central Air
Flooring Carpet, Ceramic Tile, Hardwood
Fireplaces Type None
Appliance Dishwasher
Laundry None
Exterior
Exterior Feature None
Fence Back Yard, Fenced
Pool None
Community Features None
Utilities Available Other
Waterfront false
Waterfront Description None
View Y/N true
View Other
Roof Type Shingle
Total Parking Spaces 2
Building
Lot Description Back Yard, Front Yard, Landscaped
Foundation Slab
Sewer Other
Water Public
Architectural Style Traditional
Level or Stories One
Schools
Elementary Schools Mobile - Other
Middle Schools Mobile - Other
High Schools Mobile - Other
Others
Special Listing Condition Standard
Read Less Info
Want to know what your home might be worth? Contact us for a FREE valuation!

Our team is ready to help you sell your home for the highest possible price ASAP


