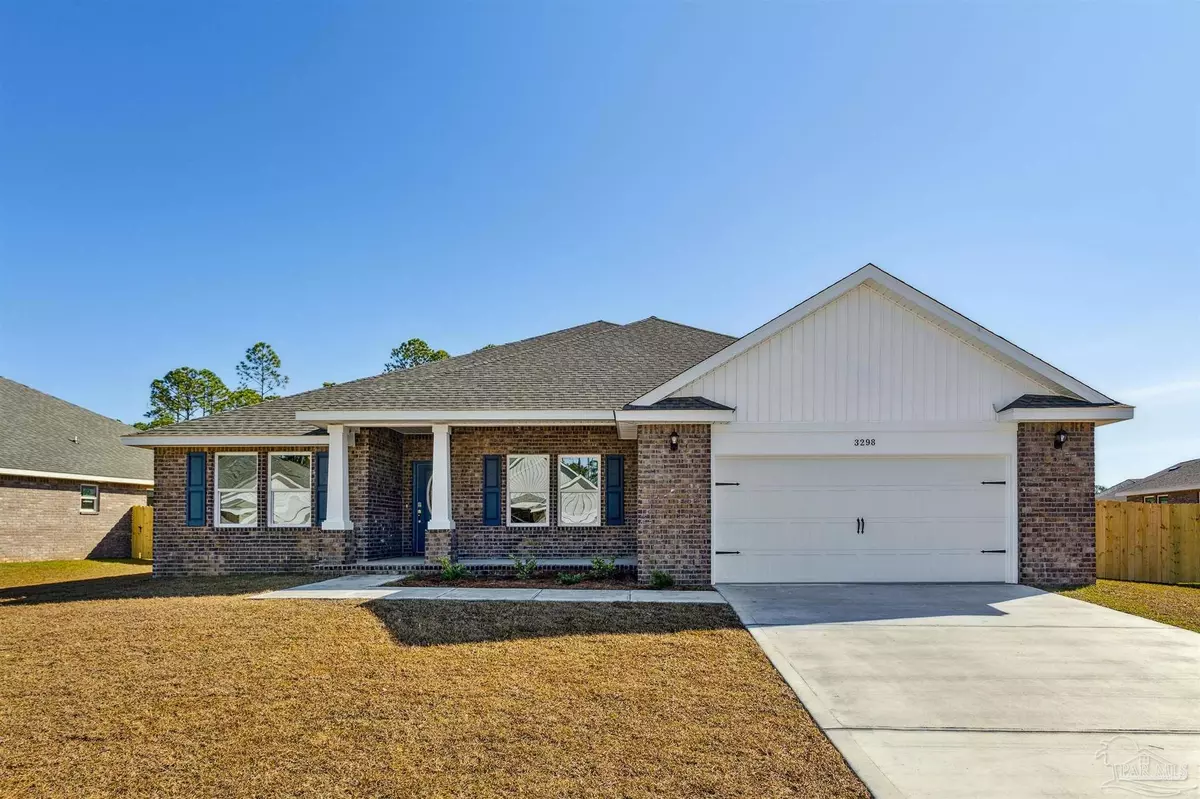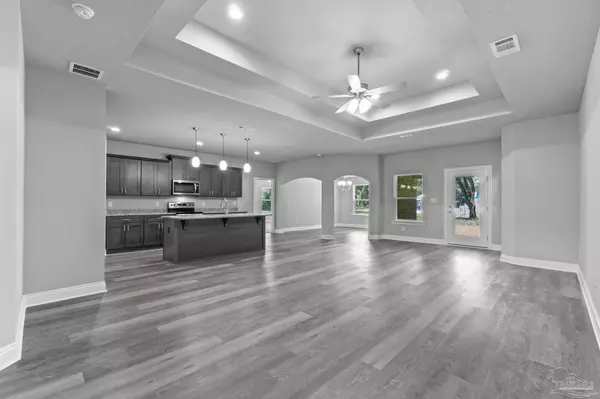Bought with Heather Blatz • KELLER WILLIAMS REALTY EMERALD COAST FT WALTON BEACH
$539,000
$539,500
0.1%For more information regarding the value of a property, please contact us for a free consultation.
5 Beds
3 Baths
2,711 SqFt
SOLD DATE : 07/30/2024
Key Details
Sold Price $539,000
Property Type Single Family Home
Sub Type Single Family Residence
Listing Status Sold
Purchase Type For Sale
Square Footage 2,711 sqft
Price per Sqft $198
MLS Listing ID 643902
Sold Date 07/30/24
Style Contemporary,Craftsman
Bedrooms 5
Full Baths 3
HOA Y/N No
Originating Board Pensacola MLS
Year Built 2024
Lot Size 0.260 Acres
Acres 0.26
Lot Dimensions 70x160
Property Description
HUGE INCENTIVES! Move-In Ready! No HOA! Welcome to the 'Turquoise' Floorplan, an inviting and affordable 5-bedroom, 3-bathroom brick home designed with an appealing open floor plan. Perfect for hosting gatherings, or gives extra living space for a family. The expansive living room seamlessly connects to the dining area and well-appointed kitchen. Luxurious touches, featuring scratch and water-resistant Luxury Vinyl Plank Flooring throughout the main living space. The kitchen is a chef's delight, boasting stainless steel appliances, granite countertops, convenient bar seating, solid wood soft-close cabinets and drawers, all accented with elegant brushed nickel hardware. The free-flowing layout leads to the grand master suite. The master bathroom is a haven of relaxation, complete with a garden tub, a separate all-tiled shower with dual shower heads, double vanities, and two generously-sized walk-in closets. Conveniently situated just off Hwy-87, this home provides easy access to restaurants, shopping, A+ schools, and the pristine shores of Navarre Beach. Call today to learn more and secure additional details! Photos are of a similar home. Explore the 3D tour for a closer look!
Location
State FL
County Santa Rosa
Zoning Res Single
Rooms
Dining Room Breakfast Bar, Formal Dining Room, Living/Dining Combo
Kitchen Not Updated, Granite Counters, Kitchen Island, Pantry
Interior
Interior Features Ceiling Fan(s), High Ceilings, High Speed Internet, Recessed Lighting, Walk-In Closet(s)
Heating Central
Cooling Central Air, Ceiling Fan(s)
Flooring Carpet
Appliance Electric Water Heater, Built In Microwave, Dishwasher
Exterior
Garage 2 Car Garage
Garage Spaces 2.0
Fence Back Yard
Pool None
Waterfront No
View Y/N No
Roof Type Shingle
Total Parking Spaces 6
Garage Yes
Building
Lot Description Central Access
Faces From Hwy 98 travel north on Hwy 87. Take a right on Bob Tolbert Rd. The home will be on your left
Story 1
Water Public
Structure Type Brick,Frame
New Construction Yes
Others
Tax ID 391S270000040490000
Read Less Info
Want to know what your home might be worth? Contact us for a FREE valuation!

Our team is ready to help you sell your home for the highest possible price ASAP







