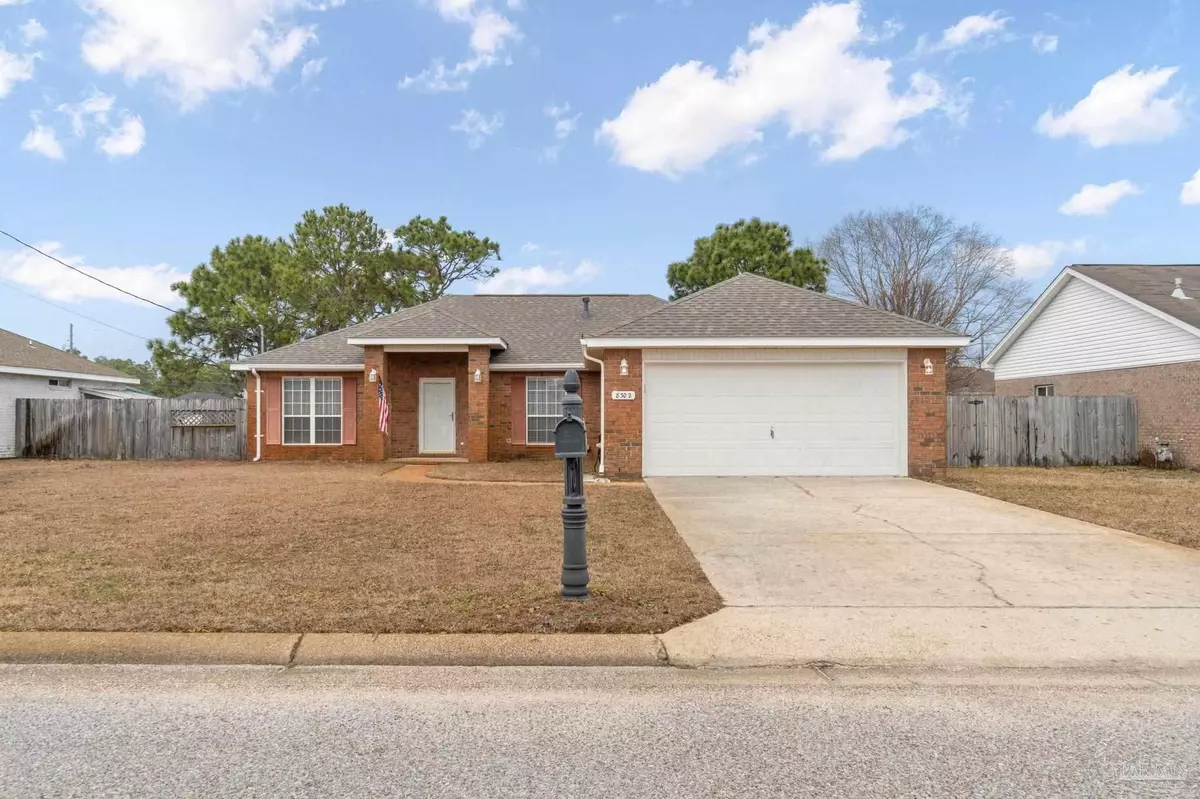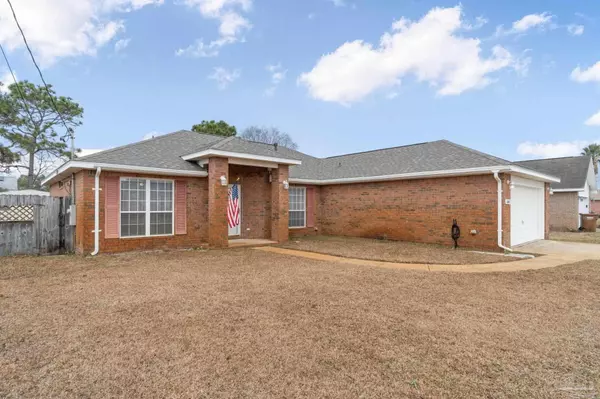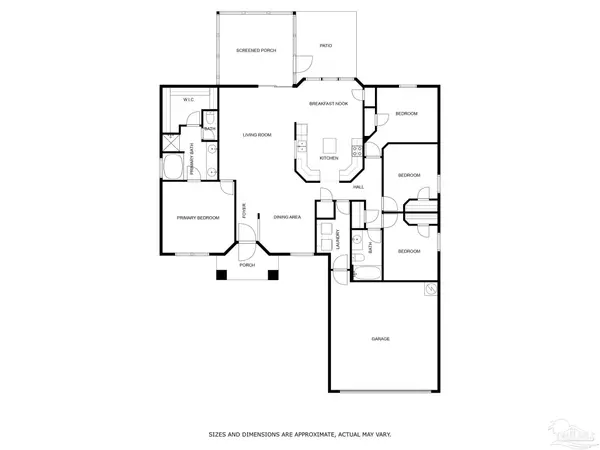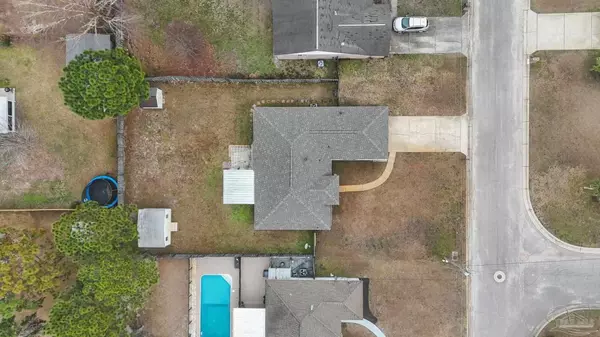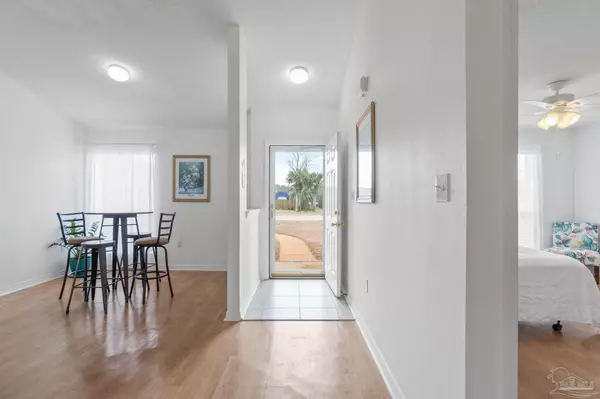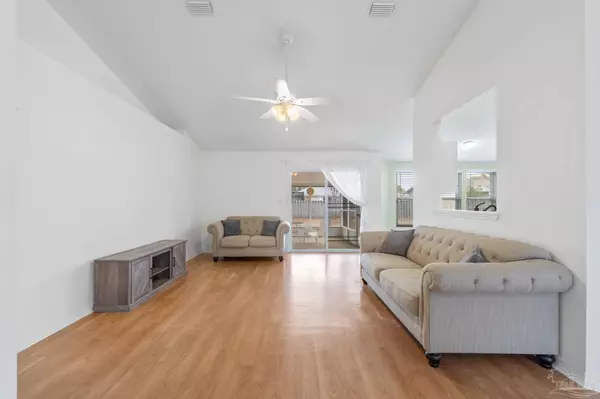Bought with Zarina Ellis • Ellis Realty LLC
$368,000
$365,000
0.8%For more information regarding the value of a property, please contact us for a free consultation.
4 Beds
2 Baths
1,769 SqFt
SOLD DATE : 02/23/2024
Key Details
Sold Price $368,000
Property Type Single Family Home
Sub Type Single Family Residence
Listing Status Sold
Purchase Type For Sale
Square Footage 1,769 sqft
Price per Sqft $208
Subdivision Ashberry Woods
MLS Listing ID 639342
Sold Date 02/23/24
Style Traditional
Bedrooms 4
Full Baths 2
HOA Y/N No
Originating Board Pensacola MLS
Year Built 2003
Lot Size 0.270 Acres
Acres 0.27
Lot Dimensions 80x145
Property Description
*Brand new January 2024 roof!!* Welcome to this lovely and perfectly located 4 bedroom/2 bath east Navarre home. Enjoy being biking distance to the YMCA and Navarre Youth Sports Association, minutes to Navarre's beautiful beaches, and a short commute to Hurlburt Field; and have peace of mind with a brand new roof, a 2022 HVAC, and 2021 water heater! Outside you'll find a fantastic screened in patio to enjoy within a fully privacy fenced in yard with an extended paver space to enjoy as well as two backyard storage buildings! The yard also has a full irrigation system on a well. Inside you'll find a well thought out split floor plan featuring a vaulted ceiling in the living room which is open to the formal dining room. The kitchen is a great space with plenty of counter space and an island complete with a pantry and an eat in kitchen area. The master bedroom has an en suite featuring double vanities, a walk in shower, separate soaking tub, private water closet, and a huge walk in closet! The other three bedrooms and full bathroom are located on the other side of the house with a nice sized laundry room (washer and dryer included) that leads to the two car garage. Welcome home!
Location
State FL
County Santa Rosa
Zoning No Mobile Homes,Res Single
Rooms
Other Rooms Workshop/Storage, Yard Building
Dining Room Eat-in Kitchen, Formal Dining Room
Kitchen Not Updated, Kitchen Island, Laminate Counters, Pantry
Interior
Interior Features Baseboards, Ceiling Fan(s), High Ceilings, Vaulted Ceiling(s), Walk-In Closet(s)
Heating Natural Gas
Cooling Central Air, Ceiling Fan(s), ENERGY STAR Qualified Equipment
Flooring Tile, Vinyl
Appliance Gas Water Heater, Dryer, Washer, Built In Microwave, Dishwasher, Disposal
Exterior
Exterior Feature Irrigation Well, Lawn Pump, Sprinkler, Rain Gutters
Garage 2 Car Garage
Garage Spaces 2.0
Fence Back Yard, Privacy
Pool None
Waterfront No
View Y/N No
Roof Type Shingle
Total Parking Spaces 2
Garage Yes
Building
Lot Description Interior Lot
Faces Turn right off of Highway 98 onto Ortega, and then a right on Onich. Home is on the left.
Story 1
Water Public
Structure Type Frame
New Construction No
Others
HOA Fee Include None
Tax ID 162S26008200B000160
Read Less Info
Want to know what your home might be worth? Contact us for a FREE valuation!

Our team is ready to help you sell your home for the highest possible price ASAP


