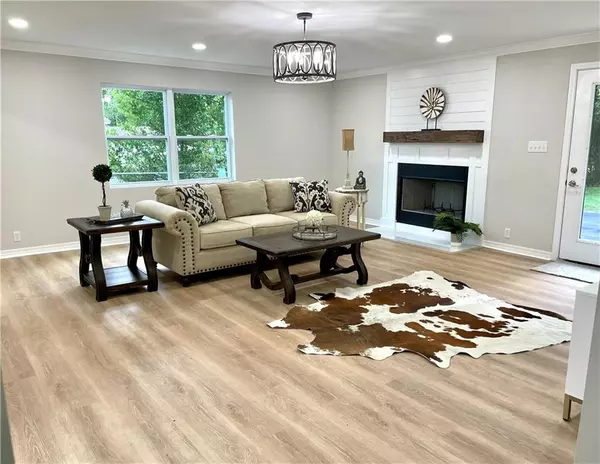Bought with Michele Finney • Bellator RE & Development Mob
$238,000
$234,900
1.3%For more information regarding the value of a property, please contact us for a free consultation.
4 Beds
2 Baths
2,078 SqFt
SOLD DATE : 06/30/2023
Key Details
Sold Price $238,000
Property Type Single Family Home
Sub Type Single Family Residence
Listing Status Sold
Purchase Type For Sale
Square Footage 2,078 sqft
Price per Sqft $114
Subdivision Alpine Hills
MLS Listing ID 7215239
Sold Date 06/30/23
Bedrooms 4
Full Baths 2
Year Built 1989
Lot Size 0.477 Acres
Property Description
Beautifully renovated from inside to outside, there is nothing untouched! This 4 bedroom, 2 bath home in popular Alpine Hills is completely renovated. The kitchen has new granite counter tops, new cabinets, undermount sink, and a brand-new electric glass top stove/ oven, microwave, and dishwasher. There is plenty of room for dining with a breakfast area and nice dining room. The expansive living room has a woodburning fireplace perfect for sitting with friends and family. Private master and 3 additional bedrooms. So many updates to mention including a brand-new HVAC, roof, flooring, light fixtures, windows, paint and more! Out back is the cutest "She-shed", and a large, covered porch. Beautifully landscaped with a freshly resurfaced driveway. All sitting on almost a half an acre! This is a must-see home that is centrally located and close to everything! Call today to schedule a private showing! All updates per seller. Seller is a licensed real estate agent for the State of Alabama. All measurements are approximate and not guaranteed, buyer to verify.
Location
State AL
County Mobile - Al
Direction From I-65 head west on Ziegler, turn right on Chalet Dr W, home is on left.
Rooms
Basement None
Primary Bedroom Level Main
Dining Room Seats 12+, Separate Dining Room
Kitchen Breakfast Bar, Breakfast Room, Pantry, Solid Surface Counters, View to Family Room
Interior
Interior Features Double Vanity, Entrance Foyer, High Ceilings 9 ft Main
Heating Natural Gas
Cooling Central Air
Flooring Carpet, Ceramic Tile, Vinyl
Fireplaces Type Living Room, Wood Burning Stove
Appliance Dishwasher, Disposal, Electric Range, Electric Water Heater, Microwave
Laundry Laundry Room, Main Level
Exterior
Exterior Feature Storage
Fence Back Yard, Chain Link
Pool None
Community Features None
Utilities Available Cable Available, Electricity Available, Natural Gas Available, Phone Available, Sewer Available, Water Available
Waterfront false
Waterfront Description None
View Y/N true
View Other
Roof Type Shingle
Total Parking Spaces 2
Building
Lot Description Back Yard, Front Yard, Level
Foundation Slab
Sewer Public Sewer
Water Public
Architectural Style Ranch
Level or Stories One
Schools
Elementary Schools John Will
Middle Schools Cl Scarborough
High Schools Mattie T Blount
Others
Special Listing Condition Standard
Read Less Info
Want to know what your home might be worth? Contact us for a FREE valuation!

Our team is ready to help you sell your home for the highest possible price ASAP







