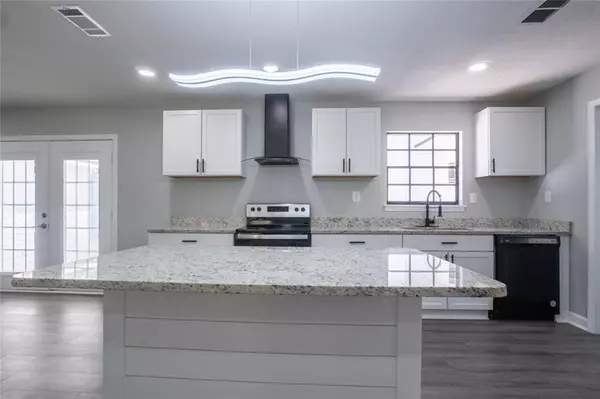Bought with Chandler Foster • Keller Williams Mobile
$313,000
$335,000
6.6%For more information regarding the value of a property, please contact us for a free consultation.
4 Beds
3 Baths
2,551 SqFt
SOLD DATE : 06/16/2023
Key Details
Sold Price $313,000
Property Type Single Family Home
Sub Type Single Family Residence
Listing Status Sold
Purchase Type For Sale
Square Footage 2,551 sqft
Price per Sqft $122
Subdivision Alpine Park
MLS Listing ID 7210966
Sold Date 06/16/23
Bedrooms 4
Full Baths 3
Annual Tax Amount $1,999
Tax Year 1999
Lot Size 0.309 Acres
Property Description
This stunning 4 bedroom 3 bath home has recently undergone a complete renovation, making it the perfect move-in ready property for families or those looking for a spacious home with an abundance of features. The home boasts two primary suites, one of which has its own fireplace and 2 closets. The home has several major upgrades, including a new roof, new HVAC system, and new water heater which ensures that the new owners will enjoy a comfortable living environment with minimal maintenance needs for years to come. Additionally, 70% of the electrical wiring has been replaced along with all new outlets, providing added safety and peace of mind. Inside, the home features luxury vinyl flooring throughout and tiled bathroom floors and custom tiled shower and tub surrounds. The open-concept living space is perfect for entertaining, with a spacious living room and dining area that flows seamlessly into the kitchen. The kitchen is equipped with granite countertops, new appliances, ample storage space, and a large center island. The dining area leads to a large back patio and newly privacy fenced yard that provides an ideal space for outdoor activities. In addition to the abundance of natural lighting throughout the home, it has contemporary LED light fixtures and LED backlit mirrors, providing a modern touch. Schedule your tour today!
Location
State AL
County Mobile - Al
Direction From the corner of University & Zeigler Blvd go west on Zeigler Blvd, home is on the right at the corner of Woodside Dr. and Zeigler Blvd.
Rooms
Basement None
Dining Room Dining L, Open Floorplan
Kitchen Cabinets White, Kitchen Island, Pantry Walk-In, Stone Counters, View to Family Room
Interior
Interior Features Double Vanity, His and Hers Closets, Walk-In Closet(s)
Heating Central, Electric
Cooling Ceiling Fan(s), Central Air
Flooring Ceramic Tile, Vinyl
Fireplaces Type Master Bedroom
Appliance Dishwasher, Electric Range, Electric Water Heater, Range Hood, Self Cleaning Oven
Laundry Laundry Room, Main Level
Exterior
Exterior Feature Lighting
Fence Back Yard, Privacy, Wood
Pool None
Community Features Near Schools, Near Shopping
Utilities Available Cable Available, Electricity Available, Natural Gas Available, Phone Available, Water Available
Waterfront false
Waterfront Description None
View Y/N true
View City
Roof Type Shingle
Building
Lot Description Back Yard, Corner Lot, Front Yard
Foundation Slab
Sewer Public Sewer
Water Public
Architectural Style Ranch
Level or Stories One
Schools
Elementary Schools John Will
Middle Schools Cl Scarborough
High Schools Mattie T Blount
Others
Acceptable Financing Cash, Conventional, FHA, VA Loan
Listing Terms Cash, Conventional, FHA, VA Loan
Special Listing Condition Standard
Read Less Info
Want to know what your home might be worth? Contact us for a FREE valuation!

Our team is ready to help you sell your home for the highest possible price ASAP







