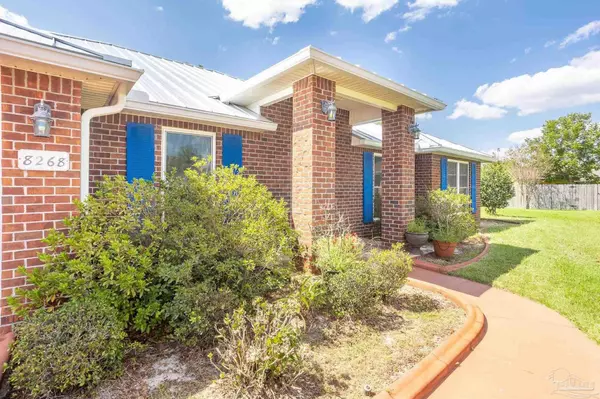Bought with Outside Area Selling Agent • OUTSIDE AREA SELLING OFFICE
$447,500
$450,000
0.6%For more information regarding the value of a property, please contact us for a free consultation.
4 Beds
3 Baths
2,379 SqFt
SOLD DATE : 10/10/2022
Key Details
Sold Price $447,500
Property Type Single Family Home
Sub Type Single Family Residence
Listing Status Sold
Purchase Type For Sale
Square Footage 2,379 sqft
Price per Sqft $188
Subdivision Ashberry Woods
MLS Listing ID 616380
Sold Date 10/10/22
Style Craftsman, Ranch
Bedrooms 4
Full Baths 3
HOA Y/N No
Originating Board Pensacola MLS
Year Built 2004
Lot Size 0.280 Acres
Acres 0.28
Lot Dimensions 68 X 121
Property Description
Ready for this one? This 4 bedroom 3 bath home is just what you have been waiting for! Located within walking distance to shopping, restaurants, school, parks - the list goes on and on. Arrive at this cul-de-sac home and you will notice the new metal roof, all brick exterior and welcoming front porch. Then you will hear nothing - no road noise - just peace and quiet! Inside you are welcomed by high ceilings and hardwood floors. To the right is the office or formal living room and to your left is the formal dining room that leads to the kitchen. The great room features built ins, a fireplace and doors leading to the screen porch. In the kitchen there are tile floors, granite countertops, backsplash, disposal, breakfast bar, corner walk-in pantry, lots of cabinets and a nook overlooking the back yard and garden. Beyond the kitchen is the large laundry room with plenty of room for not one, but two freezers. This home is a 3-way split floorplan with master suite beyond the kitchen, guest bedroom and bath beyond the great room and 2 additional bedrooms and another bath down the hall. Speaking of the master suite - huge room overlooking the back yard with a door to the patio and that bathroom?!?! Wowza - Huge walk in tiled shower with separate garden jetted tub, double vanity, granite countertops, walk in closet, water closet - aka throne room - and linen closet. Out in the yard, there is a garden, yard building, citrus trees and plenty of room for a pool. There is even room on the side yard to park your toys. With all this home has to offer, you will be pleasantly surprised. Roof is 2022, hurricane shutters 2017, most all windows new 2020, new gutters 2022, AC 2015, water heater 2013, whole house generator 2006.
Location
State FL
County Santa Rosa
Zoning County,Deed Restrictions,No Mobile Homes,Res Single
Rooms
Other Rooms Yard Building
Dining Room Breakfast Bar, Breakfast Room/Nook, Eat-in Kitchen, Formal Dining Room
Kitchen Not Updated, Granite Counters, Pantry
Interior
Interior Features Storage, Baseboards, Ceiling Fan(s), High Ceilings, High Speed Internet, Plant Ledges, Recessed Lighting, Office/Study
Heating Natural Gas, Fireplace(s)
Cooling Central Air, Ceiling Fan(s)
Flooring Hardwood, Tile, Simulated Wood
Fireplace true
Appliance Gas Water Heater, Built In Microwave, Dishwasher, Disposal, Electric Cooktop, Refrigerator, Self Cleaning Oven
Exterior
Exterior Feature Lawn Pump, Satellite Dish, Sprinkler, Rain Gutters
Garage 2 Car Garage, Front Entrance, Garage Door Opener
Garage Spaces 2.0
Fence Back Yard, Privacy
Pool None
Waterfront No
Waterfront Description None, No Water Features
View Y/N No
Roof Type Hip, Metal
Total Parking Spaces 6
Garage Yes
Building
Lot Description Central Access, Cul-De-Sac, Interior Lot
Faces HWY 98 TO N ON ORTEGA TO E ON ONICH TO S ON MIDDLETON TO W ON TELFORD. OR HWY 87 TO E ON HIGH SHCOOL TO S ON ORTEGA TO E ON ONICH TO S ON MIDDLETON TO W ON TELFORD.
Story 1
Water Public
Structure Type Brick Veneer, Vinyl Siding, Brick, Frame
New Construction No
Others
HOA Fee Include None
Tax ID 162S26008200C000210
Security Features Smoke Detector(s)
Special Listing Condition As Is
Read Less Info
Want to know what your home might be worth? Contact us for a FREE valuation!

Our team is ready to help you sell your home for the highest possible price ASAP







