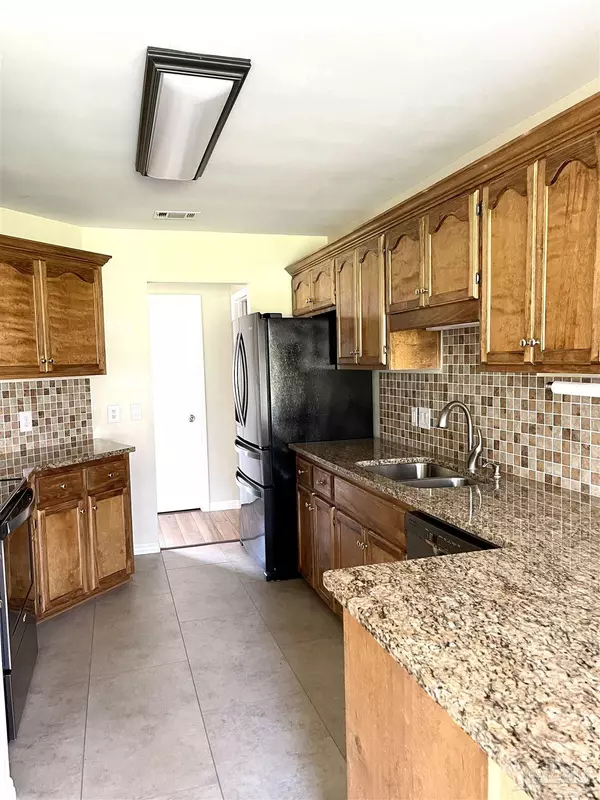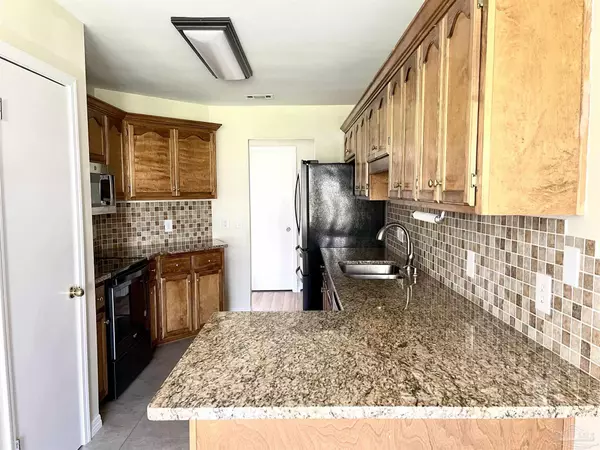Bought with Outside Area Selling Agent • OUTSIDE AREA SELLING OFFICE
$316,000
$295,000
7.1%For more information regarding the value of a property, please contact us for a free consultation.
3 Beds
2 Baths
2,016 SqFt
SOLD DATE : 04/21/2022
Key Details
Sold Price $316,000
Property Type Single Family Home
Sub Type Single Family Residence
Listing Status Sold
Purchase Type For Sale
Square Footage 2,016 sqft
Price per Sqft $156
Subdivision Highland Woods
MLS Listing ID 605541
Sold Date 04/21/22
Style Traditional
Bedrooms 3
Full Baths 2
HOA Y/N No
Originating Board Pensacola MLS
Year Built 1994
Lot Size 0.510 Acres
Acres 0.51
Property Description
Welcome Home! This beautifully maintained home sits in the heart of Pace. It is convenient to area shopping, dining, bases, beaches and so much more. With a roof that is only 2 years old, water heater and HVAC in 2020, this one is move in ready. The kitchen has new granite, microwave, refrigerator, disposal and a newer oven and dishwasher. The bathrooms also have new granite, mirrors and light fixtures. The whole house has new faux wood blinds in white. The back porch has been converted to a sunroom/flex room that can serve a myriad of purposes. The windows have been replaced, as well. The split floor plan provides privacy and the large living area is great for entertaining and just relaxing at home. The house sits on half an acre, giving plenty of room for a pool, workshop or whatever your heart desires. The front yard has a sprinkler system that operates off of the yard well. Come take a look and make this one yours today.
Location
State FL
County Santa Rosa
Zoning Res Single
Rooms
Dining Room Breakfast Bar, Kitchen/Dining Combo, Living/Dining Combo
Kitchen Updated, Granite Counters, Pantry
Interior
Interior Features Baseboards, Cathedral Ceiling(s), Ceiling Fan(s), High Speed Internet, Plant Ledges, Walk-In Closet(s), Sun Room
Heating Central, Fireplace(s)
Cooling Central Air, Ceiling Fan(s)
Flooring Vinyl, Simulated Wood
Fireplace true
Appliance Electric Water Heater, Built In Microwave, Dishwasher, Disposal, Electric Cooktop, Refrigerator
Exterior
Exterior Feature Irrigation Well, Sprinkler, Rain Gutters
Garage 2 Car Garage, Garage Door Opener
Garage Spaces 2.0
Fence Back Yard, Chain Link
Pool None
Waterfront No
Waterfront Description None, No Water Features
View Y/N No
Roof Type Shingle
Total Parking Spaces 2
Garage Yes
Building
Lot Description Central Access
Faces Heading East on Hwy 90, turn right on Bell Lane, turn right on Skipper, then right on Lisa and then right on Hyatt, house will be on the left
Story 1
Water Public
Structure Type Brick Veneer, Frame
New Construction No
Others
HOA Fee Include None
Tax ID 141N290000087010000
Security Features Smoke Detector(s)
Read Less Info
Want to know what your home might be worth? Contact us for a FREE valuation!

Our team is ready to help you sell your home for the highest possible price ASAP







