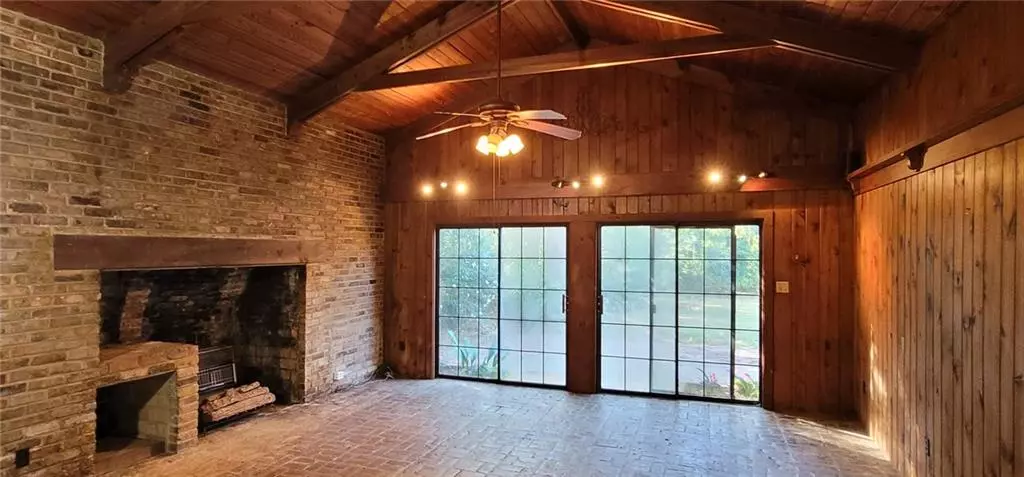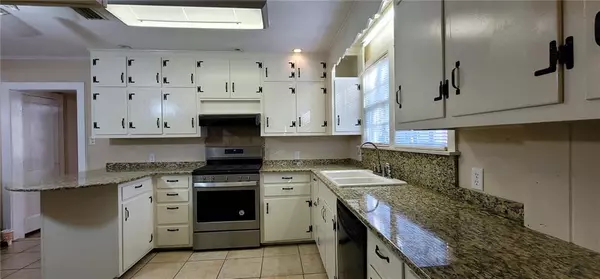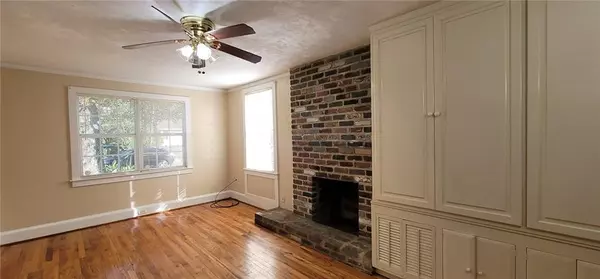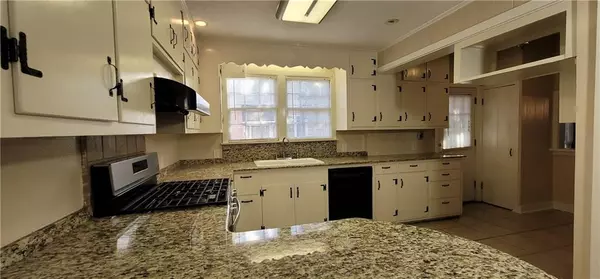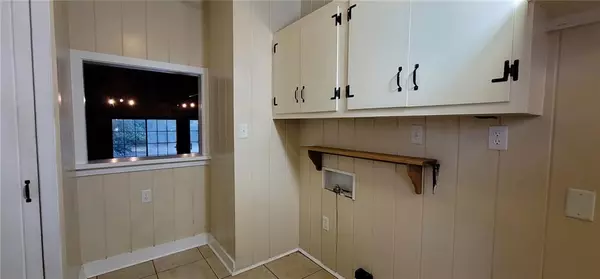Bought with Carrie Diamond • DIAMOND PROPERTIES
$177,000
$174,900
1.2%For more information regarding the value of a property, please contact us for a free consultation.
3 Beds
2 Baths
1,800 SqFt
SOLD DATE : 12/21/2021
Key Details
Sold Price $177,000
Property Type Single Family Home
Sub Type Single Family Residence
Listing Status Sold
Purchase Type For Sale
Square Footage 1,800 sqft
Price per Sqft $98
Subdivision Emogene Place
MLS Listing ID 0660031
Sold Date 12/21/21
Bedrooms 3
Full Baths 2
Property Description
WELCOME TO YOUR MIDTOWN HOME. With 1,800 SF this house is bigger than it looks from the street and full of suprises. Featuring original hardwood floors, tile, and a split brick flooring, built in closets and kitchen office area. An on-demand RINNAI gas water heater, a new gas range, dishwasher and granite countertops accent the kitchen. There is also a hidden laundry area and pantry with a look-through window into the family room. A separate dining room is just off the kitchen. All the bedrooms have original harwood floors, and the front bedroom features a built in wardrobe and a decorative fireplace. The bright and airy masterbath has subway tiles surrounding the tub and modern ceramic tile surrounds the hall tub. Both bathrooms have molded sink countertops and new fixtures. Step down into the large famly room with split brick flooring, wood plank walls and a gas log fireplace with an open brick hearth. You'll feel like you are in a Swiss chalet with the vaulted wood beam ceiling. You will enjoy the extra energy savings because the entire attic ceiling has foam insulated and the floored for storage Walk out the siding glass doors of the family room to the fenced backyard that features flowering shrubs, camellias and shade trees. The detached 2 car garage has an extra room with lots of shelving for storage. Large homes in midtown with this many features are hard to find. Call your agent soon to book your showing.
Location
State AL
County Mobile - Al
Direction From Florida Street go east on Emogene to Emogene place on the left. House on the left.
Rooms
Basement None
Dining Room Dining L
Kitchen None
Interior
Interior Features High Ceilings 9 ft Main
Heating Central
Cooling Ceiling Fan(s), Central Air
Flooring Brick, Ceramic Tile, Hardwood
Fireplaces Type Gas Log
Appliance Other
Laundry None
Exterior
Exterior Feature None
Garage Spaces 2.0
Fence None
Pool None
Community Features None
Utilities Available Electricity Available, Natural Gas Available
Waterfront false
Waterfront Description None
View Y/N true
View Other
Roof Type Other
Garage true
Building
Lot Description Other
Foundation None
Sewer Public Sewer
Water Public
Architectural Style Traditional
Level or Stories One
Others
Acceptable Financing Cash, Conventional, FHA
Listing Terms Cash, Conventional, FHA
Special Listing Condition Standard
Read Less Info
Want to know what your home might be worth? Contact us for a FREE valuation!

Our team is ready to help you sell your home for the highest possible price ASAP


