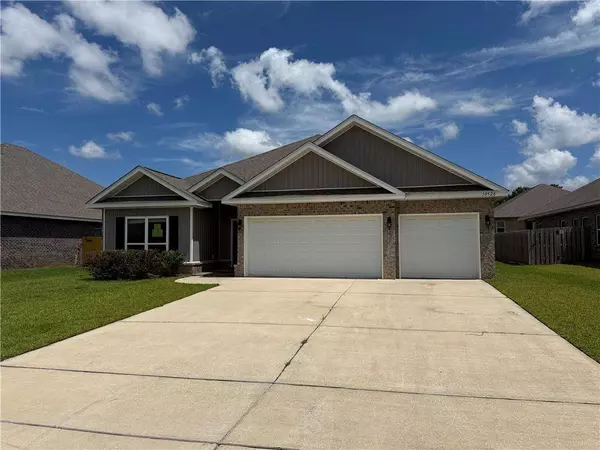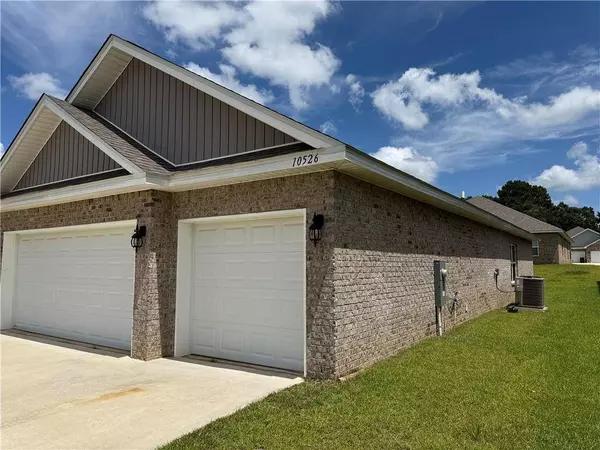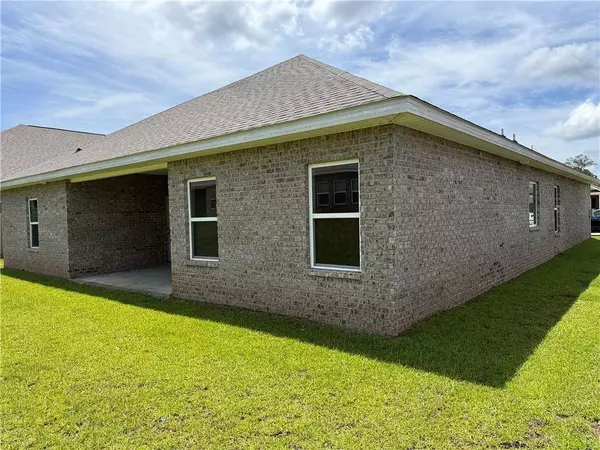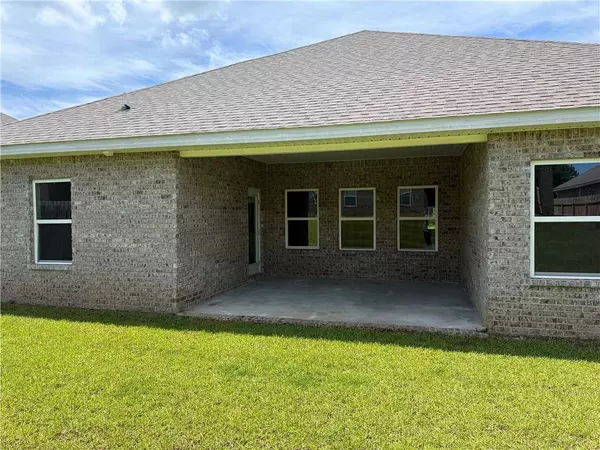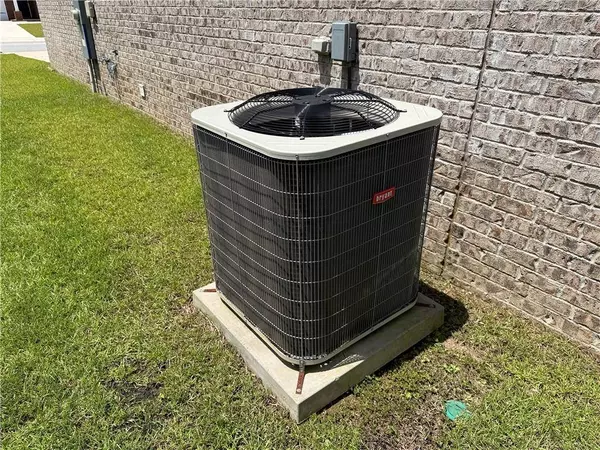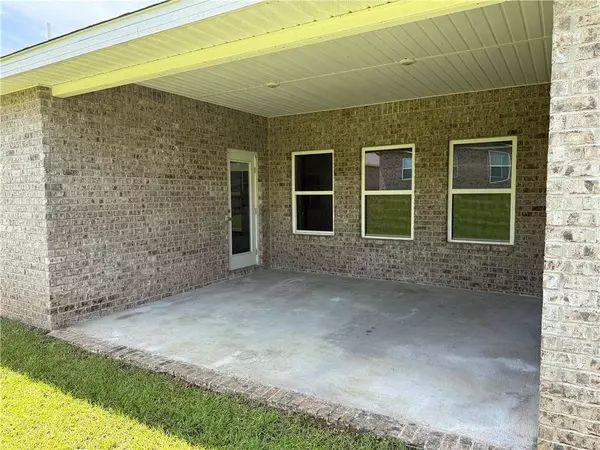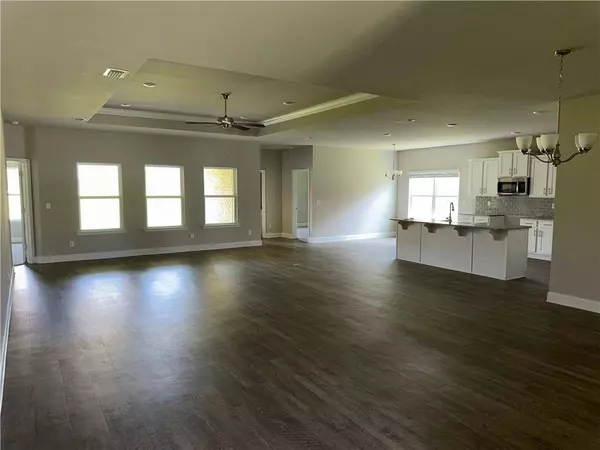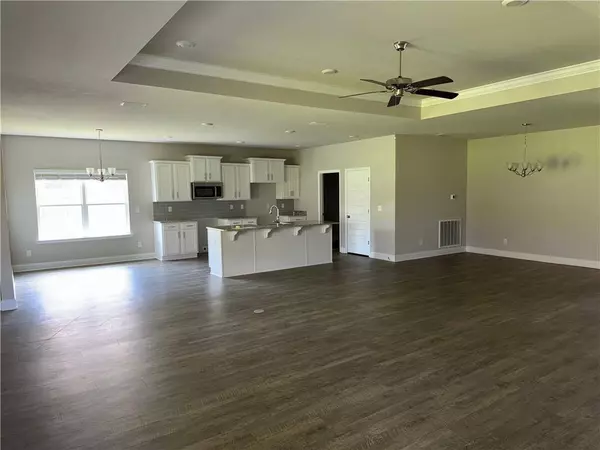
GALLERY
PROPERTY DETAIL
Key Details
Sold Price $310,0003.1%
Property Type Single Family Home
Sub Type Single Family Residence
Listing Status Sold
Purchase Type For Sale
Square Footage 2, 365 sqft
Price per Sqft $131
Subdivision Chapel Creek
MLS Listing ID 7608130
Sold Date 08/29/25
Bedrooms 4
Full Baths 3
HOA Fees $41/ann
HOA Y/N true
Year Built 2022
Annual Tax Amount $1,503
Tax Year 1503
Lot Size 8,712 Sqft
Property Sub-Type Single Family Residence
Location
State AL
County Mobile - Al
Direction From I-65, exit 3 on Airport Blvd, West for 20 miles, left of Redland, continue to Sand Dune Dr.
Rooms
Basement None
Primary Bedroom Level Main
Dining Room Open Floorplan
Kitchen Pantry
Building
Lot Description Back Yard, Front Yard, Level
Foundation Slab
Sewer Public Sewer
Water Public
Architectural Style Traditional
Level or Stories One
Interior
Interior Features Recessed Lighting, Tray Ceiling(s)
Heating Central, Electric
Cooling Ceiling Fan(s), Central Air, Electric
Flooring Carpet
Fireplaces Type None
Appliance Dishwasher, Electric Water Heater, Microwave
Laundry Laundry Room
Exterior
Exterior Feature None
Garage Spaces 3.0
Fence None
Pool None
Community Features None
Utilities Available Cable Available, Electricity Available, Phone Available, Underground Utilities, Water Available
Waterfront Description None
View Y/N true
Roof Type Shingle
Garage true
Schools
Elementary Schools Mobile - Other
Middle Schools Bernice J Causey
High Schools Baker
Others
Acceptable Financing Cash, Conventional, FHA, FHA 203(k), USDA Loan, VA Loan
Listing Terms Cash, Conventional, FHA, FHA 203(k), USDA Loan, VA Loan
Special Listing Condition HUD Owned
SIMILAR HOMES FOR SALE
Check for similar Single Family Homes at price around $310,000 in Mobile,AL
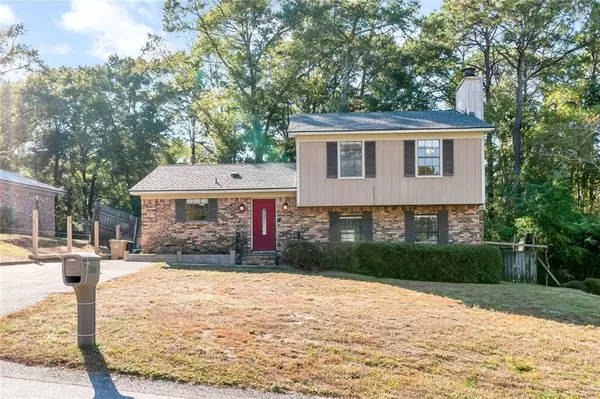
Active
$220,000
1000 Choctaw Bluff RD, Mobile, AL 36695
Listed by Catherine Vailes of Roberts Brothers TREC3 Beds 2 Baths 1,600 SqFt
Active
$238,900
2751 Hamilton Creek DR W, Mobile, AL 36695
Listed by Dan Demers of Sell Your Home Services4 Beds 2.5 Baths 2,080 SqFt
Active
$359,900
6601 Somerby LN, Mobile, AL 36695
Listed by Grace Pond of Roberts Realty Group Inc4 Beds 3 Baths 2,484 SqFt
CONTACT


